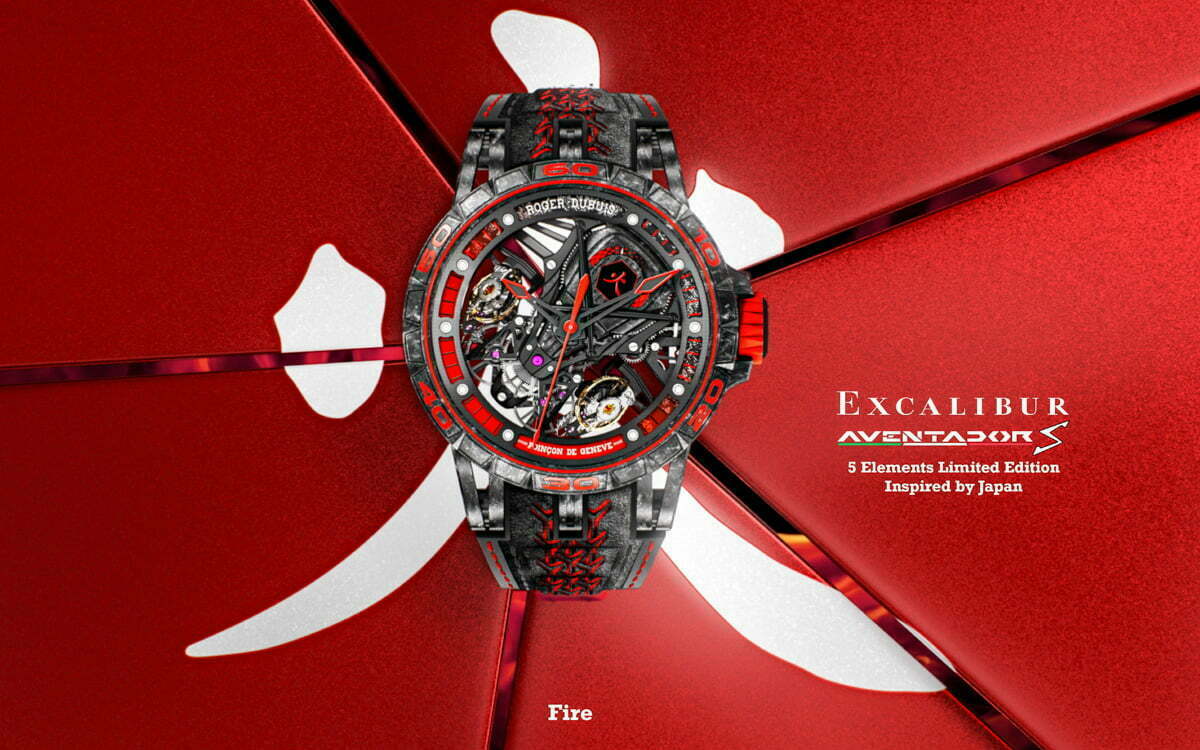Nestled in the countryside of the northern Italian region of Emilia-Romagna sits the Villa Santalea, brainchild of Italian designer Christian Grande.
Grande is revered for his nautical designs, in particular, hulls of famous shipyards such as Invictus Yacht, Capoforte, Cranchi and Sacs which all bear his signature through the years. The creation of the Villa Santalea has become a testament to his extensive experience in designing yachts where he draws on his eccentric perspectives for creating a unique bond between indoor and outdoor spaces, paired with his keen sense for blending different material elements to achieve a harmonious unicum. And lo and behold, Villa Santalea was born.
Like a yacht fashioned with floor-to-ceiling windows to become one with the sea, the magnificent 400-square-metre structure is laid out with vast open spaces alongside huge windows and openings at the back to take in its surroundings that gracefully flows into the interior, highlighting a perfect balance of monolithic forms softened by the delicate verdure of the lush green garden.
The garden itself is a carefully coordinated sequence of distinct environments. The front street-facing area is rich in oriental suggestions, with patterns of light and the powerful energy of lava stone that arouses a sense of a soothing welcome. Around the back, the exotic palm trees and banana trees come in unity with the warm reflections of the swimming pool, creating an almost equatorial setting that promotes a tranquil space for relaxation.
“The interior layout provides ample and permeable spaces for the living area on the ground floor,” Grande comments. “The sleeping areas, consisting of the master bedroom, children’s bedrooms and study, gravitate around a winter garden that brings light into the heart of the solid and enigmatic volume of the building. Here, the suspended and almost metaphysical atmosphere suggests an intimate and meditative use of space.
The two levels of the Villa are connected by a single-flight staircase, defined by a refined ribbed wood membrane and a glass parapet that harmonises with the skylight above. The inside is further accentuated by light-colour smooth plasters that are in contrast with the enveloping shades of eucalyptus wood to achieve a desired effect of an organic and coherent space.
The overall composition is further complemented by an artisanal taste of accessories and decor, all equally uniform to the soft and warm tone of the villa, underlining the contemporaneity of the setting infinitely.






























